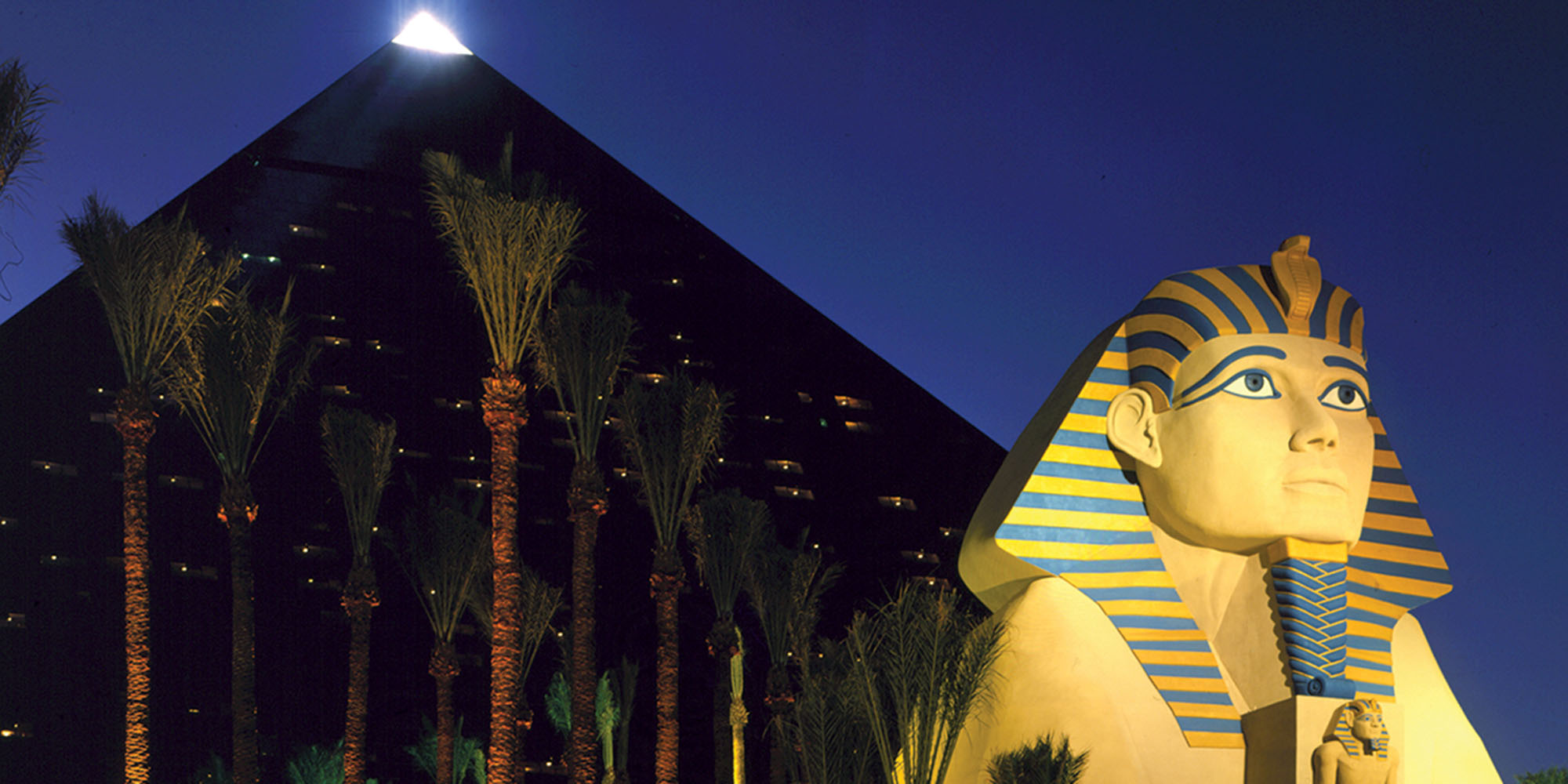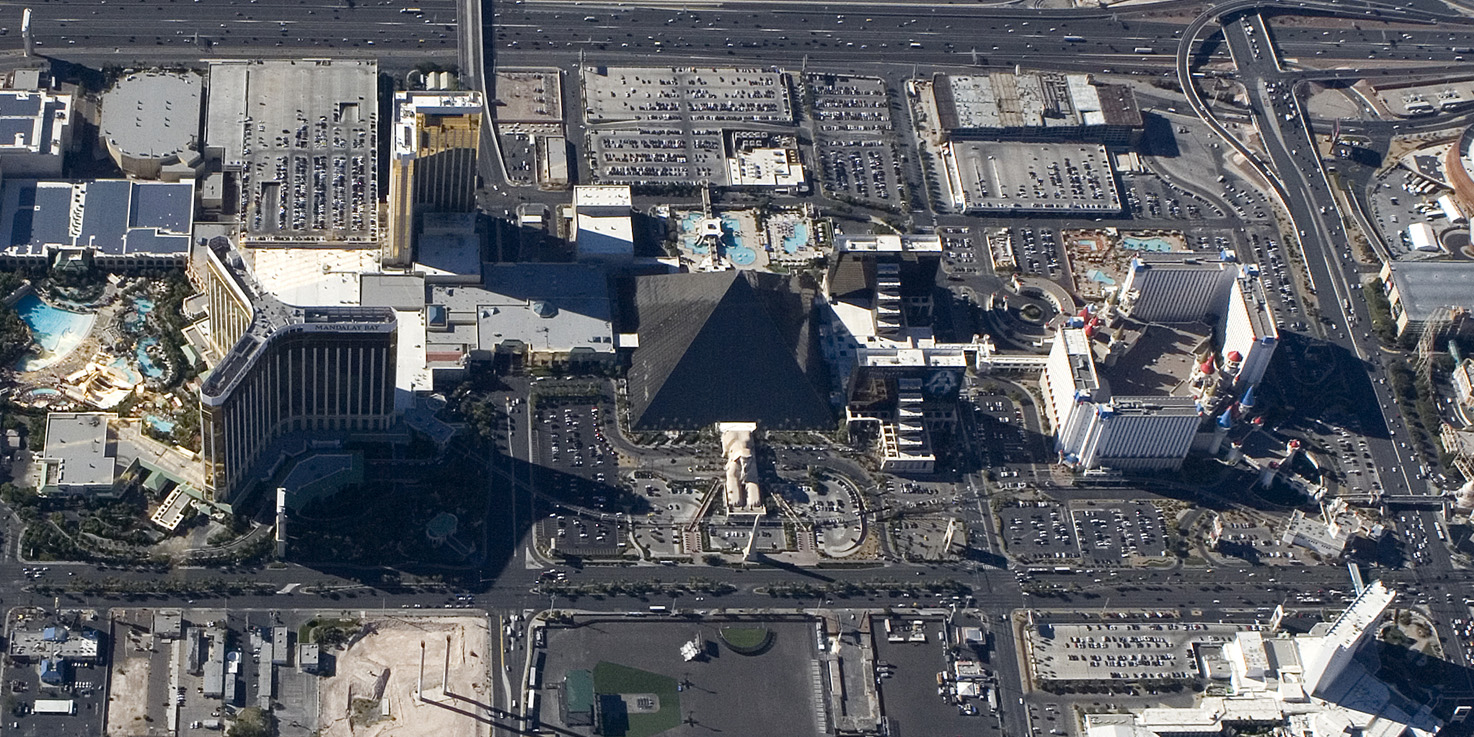Luxor Las Vegas
Project Details
ROLE
Electrical Contractor
CONTRACT AMOUNT
$37 Million
OWNER
Circus Circus Enterprises
LOCATION
Las Vegas, NV
ARCHITECT
Veldon Simpson Architect, Inc.
SIZE
2.4 Million Square Feet
COMPLETION
1993
Project Description
An Egyptian-themed hotel-casino featuring adventures and explorations inspired by the ancient pharaohs, the Luxor Las Vegas is presented as a 30-story bronze reflective pyramid. Luxor illuminates the skies with a 40 billion candle power beam shining from the apex of the pyramid.
The hotel houses 2,521 guest rooms includes 14 suites, 90,000 square feet of casino floor, and a variety of attractions. The main level lobby gives access to the “River Nile,” transporting guests through ancient Egypt, where times of the pharaohs are brought to life with reproductions of artifacts, columns, and tombs. Hotel guests are transported to their rooms by elevators traveling at a 39-degree incline, located in the four corners of the pyramid.
In Luxor’s atrium, three cities representing the past, present, and future house entertainment for all ages with shows, restaurants, and retail shops. The lower arena level houses a 1,200-seat oval showroom featuring nightly special-effects performances.
The structure is cast-in-place concrete sitting on a matt foundation and is 660 feet square at its base. Working in partnership with the owner and architect, Luxor was completed on an aggressive 18-month construction schedule.
Photo Credits: Ian Vaughan Productions


