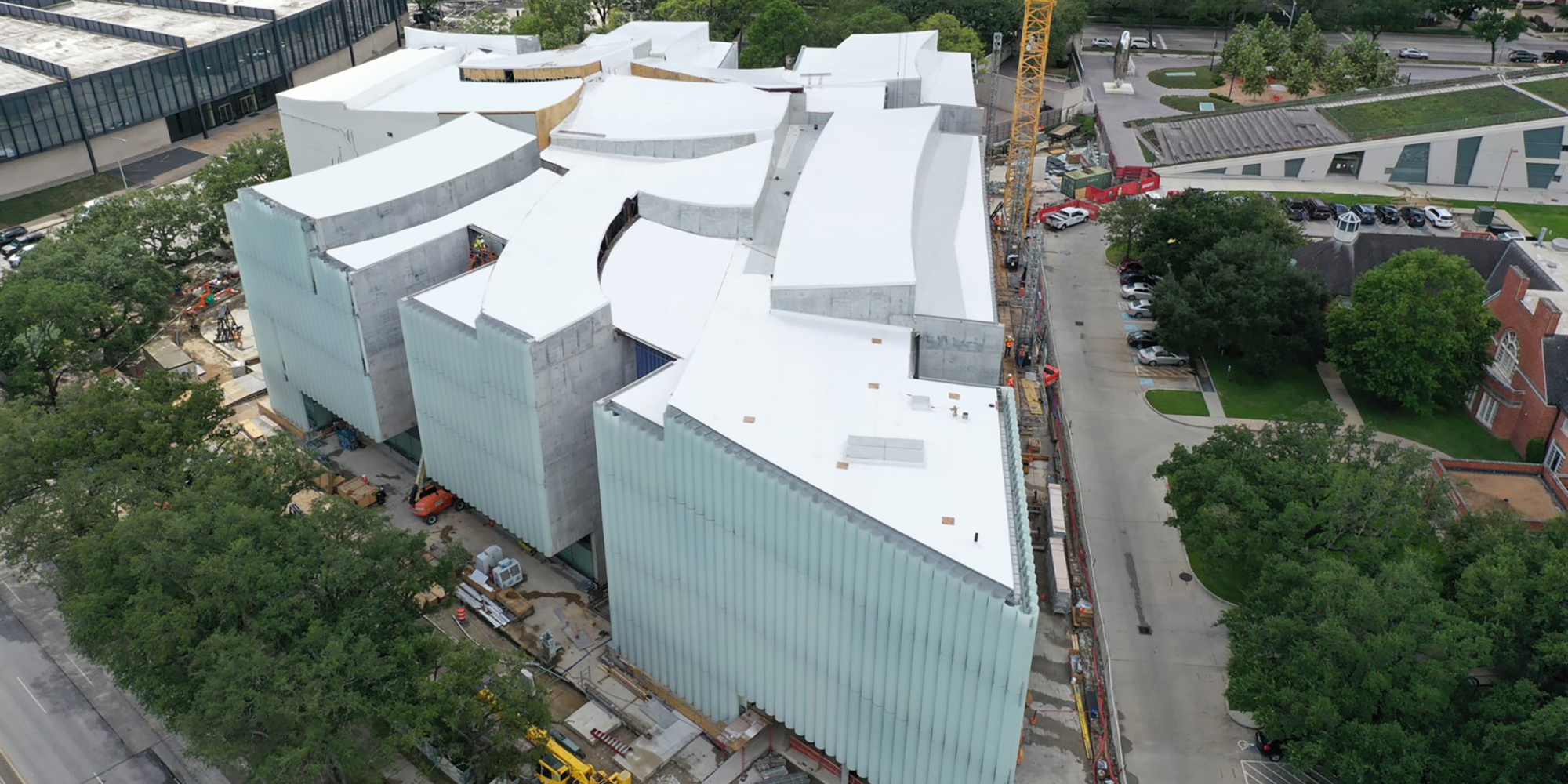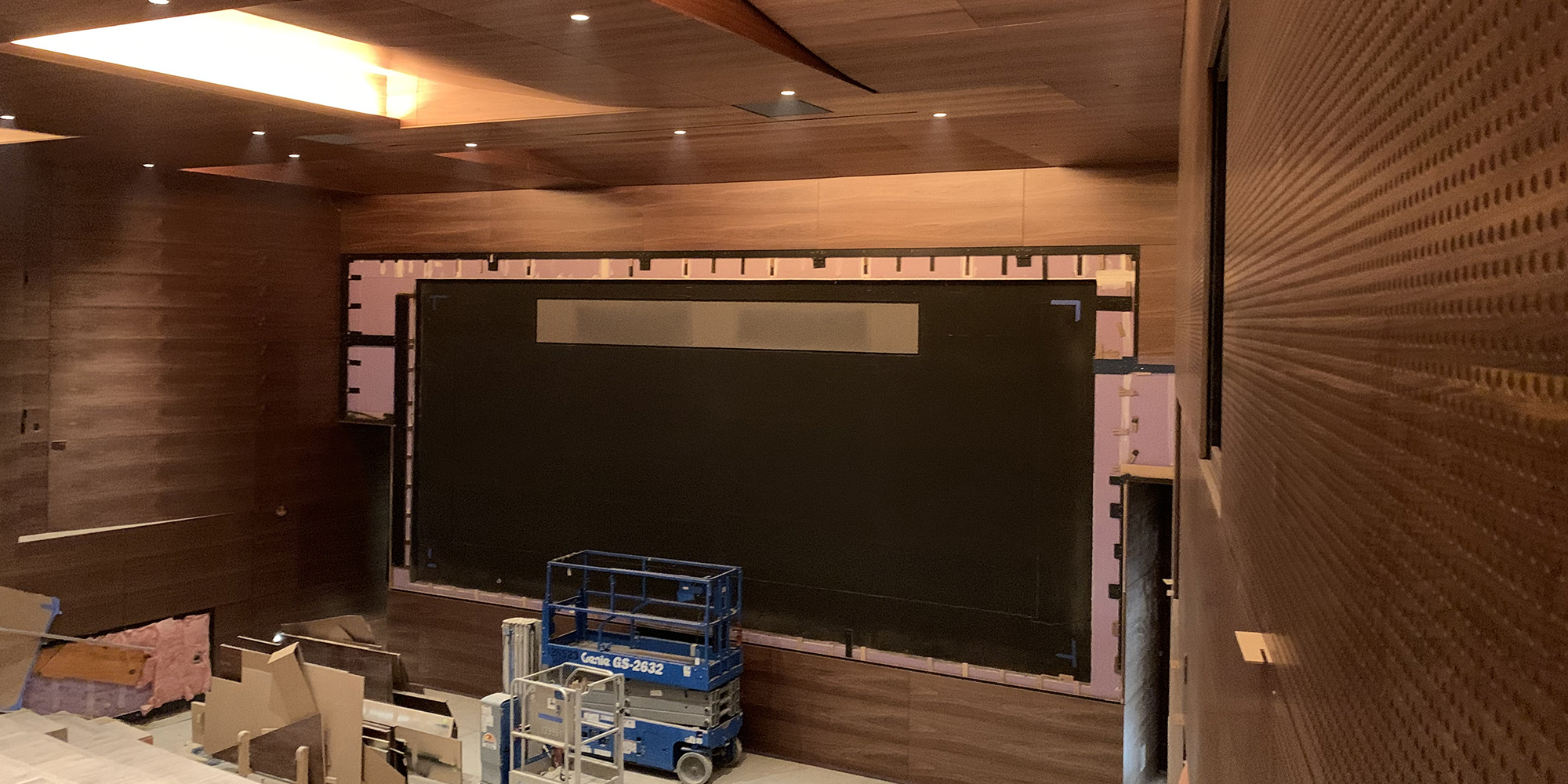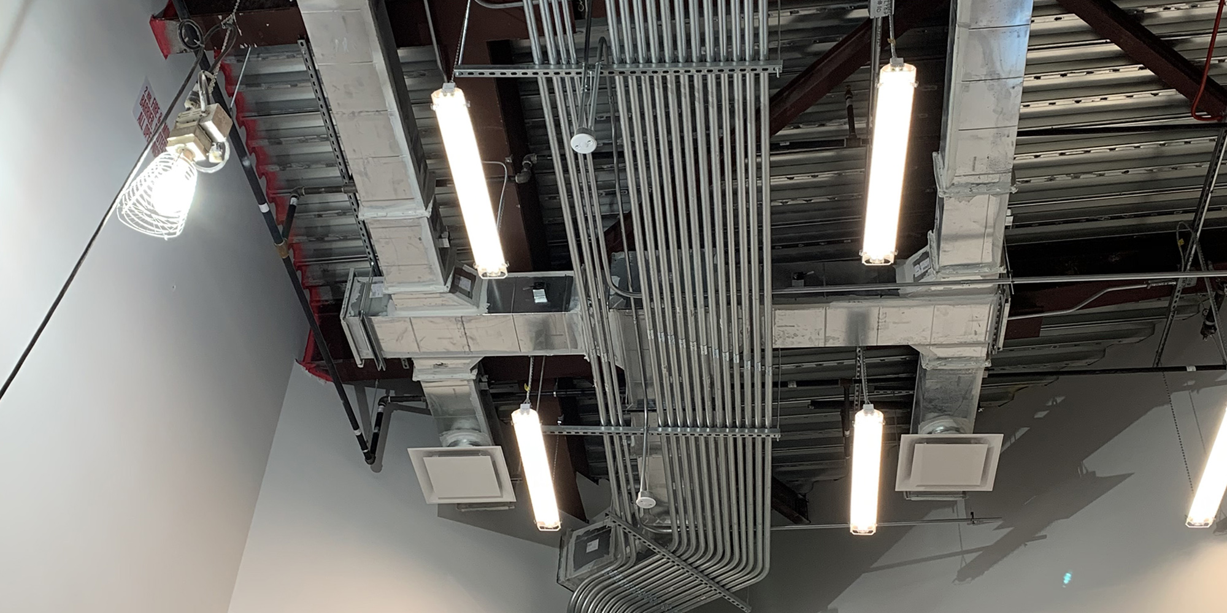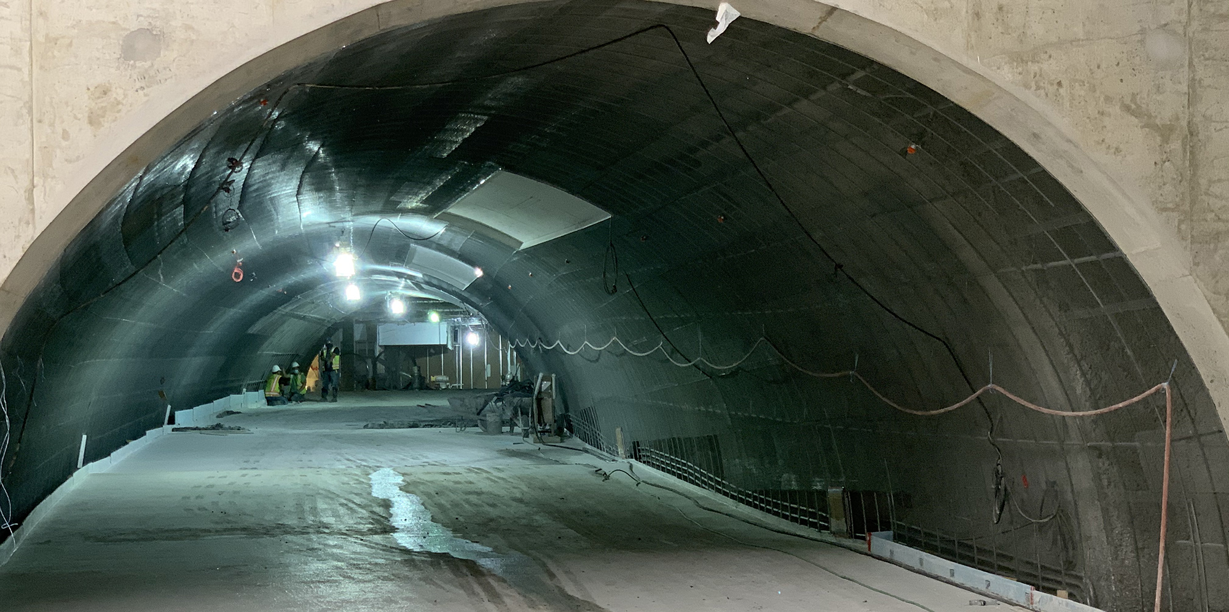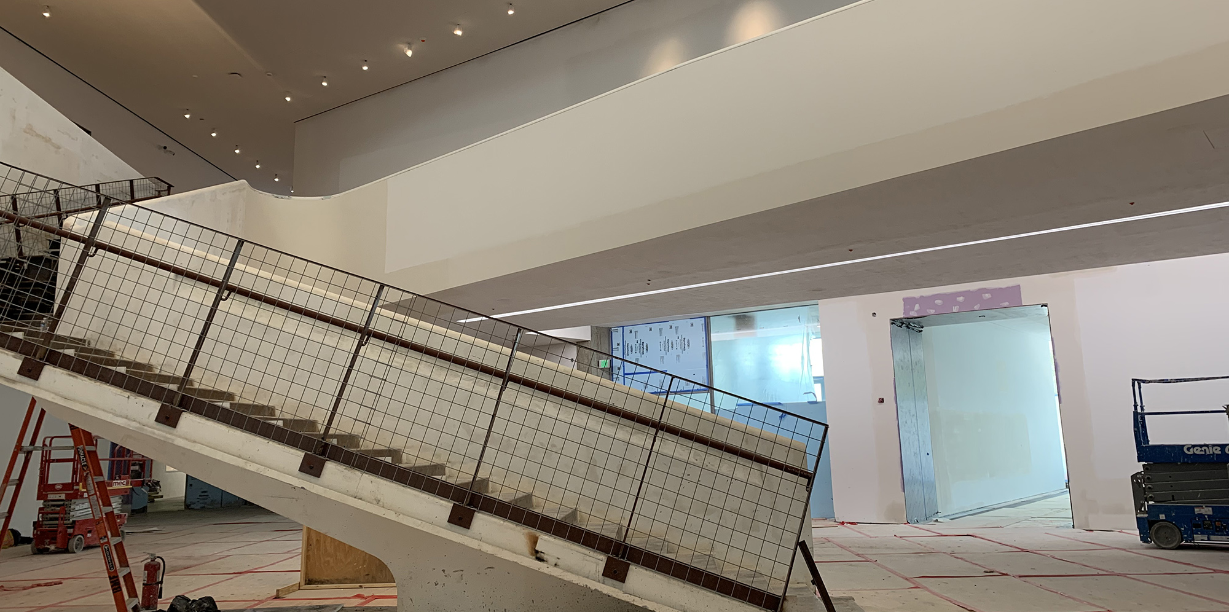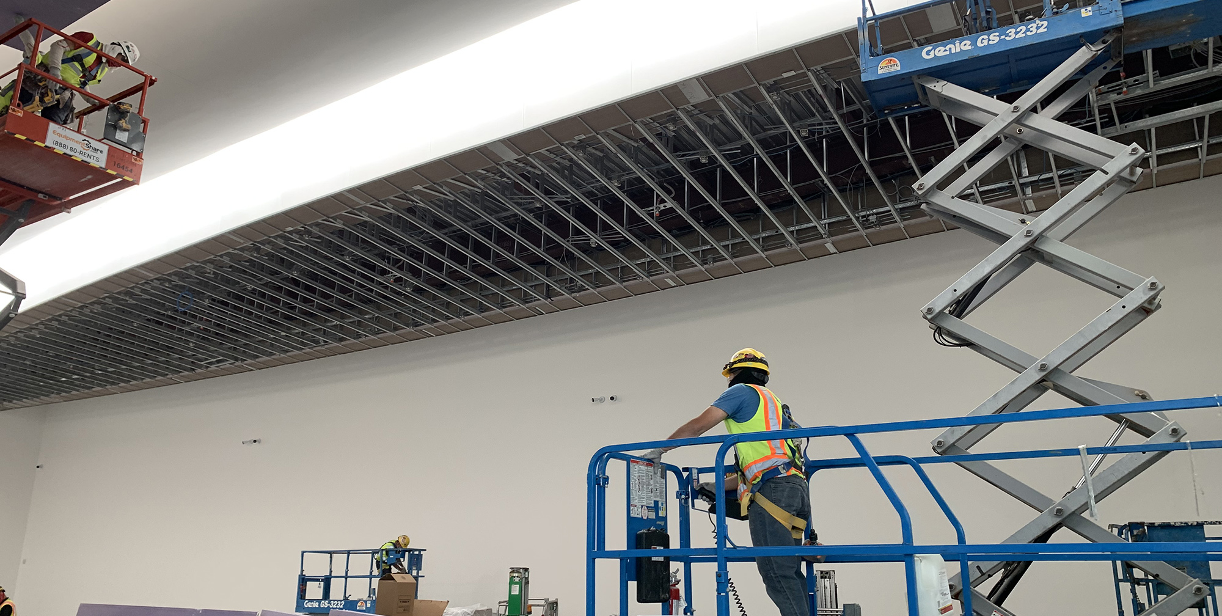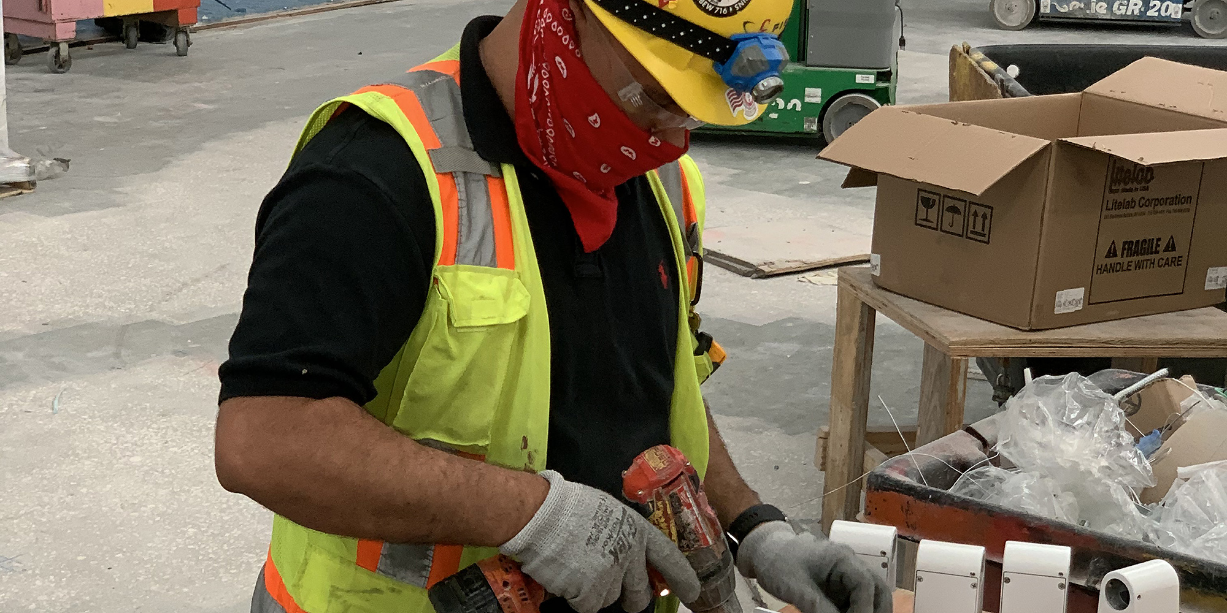The Nancy and Rich Kinder Building
Museum of Fine Arts, Houston
Project Details
ROLE
Electrical Contractor
CONTRACT AMOUNT
$14 Million
OWNER
Museum of Fine Arts, Houston
LOCATION
Houston, TX
ARCHITECT
Kendall / Heaton Associates, Inc.
SIZE
269,000 Square Feet
COMPLETION
2020
Project Description
Electrical installation on a 269,000-square-foot art museum and parking garage including lighting, lighting controls, power and switchgear, and the complete coordination of the MEP Building Information Modeling (BIM). This exhibition building includes a luminous canopy roof representing the billowing clouds of Texas, two floors and over 100,000 square feet of exhibition space circling a three-level atrium space with the distinctive roof allowing natural light to flood the central spaces, the 215-seat Lynn Wyatt Theater, a restaurant and café, and seven gardens and six reflecting pools inset along the building’s perimeter.

